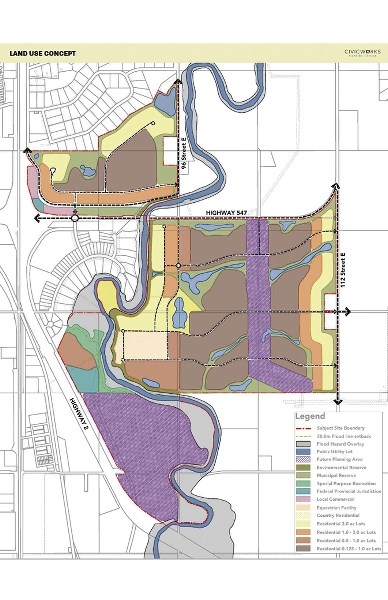Aldersyde-area residents aren’t too pleased with plans that could would see nearly 1,500 acres on the east side of Highway 2 become home to 6,000 people over the next 25 years.
An area structure plan for a proposed development between the existing country residential communities of Ravencrest and Silver Tip was unveiled at an open house on Dec. 1 at the Memorial Centre in High River.
An initial meet-and-greet open house session was held in September, when residents were given a preliminary glance at the plans. Last week’s meeting revealed a more detailed look at a proposed large-scale residential development.
Tyler Riehl, who lives on Gladys Ridge overlooking Ravencrest, said the proposed area structure plan makes him sick to his stomach.
“I despise it with a passion,” he said. “I don’t want this at all. There’s not one thing I like about it.”
Riehl said adding homes for 6,000 residents is the equivalent of building a town between his home and Highway 2. He said it will impact his quality of life and the value of his home.
With an increase in population come an increase in traffic, which will be a headache, he said.
“They’re going to add two more traffic lights and two traffic circles between me and Highway 2, which is currently a five-minute drive,” said Riehl. “We wanted to get away from all the traffic lights and traffic circles and everything, and they’re putting it right next to us.”
He and his family have lived in their home for three years, and he said he had no idea anything of this nature was in the works.
One of his greatest concerns is the density of development, with the majority of lots ranging from 0.125 to 1.0 acres. Some lots are as large as 3.0 acres, in a buffer zone separating the proposed development from Silver Tip and Ravenscrest.
Riehl said that won’t make any different for him and his 17 neighbours on Gladys Ridge.
His neighbour, Jamie Billo, said when his family moved to the area from Australia they sought acreage living nearby the amenities of Okotoks to enjoy the best of both worlds. He said the proposed structure plan is taking the area in the wrong direction.
“That’s all farmland now, that literally has cattle on it right now and they want to put 6,000 people there?” said Billo. “This is a big concern.”
He said the potential for increased crime in the area is a worry.
Megan Roszler, who lives in Ravencrest, said she’s disappointed to see such a steep increase in population next door. She said the traffic issues are going to get worse on an overpass and highway that are already fairly busy.
She said she’s also worried about the nature preserve near the Sheep River, just north of Ravenscrest.
“I’m concerned the commercial area would attract more people to this preserve area, and it already sees a lot of garbage and abuse, so I wonder what they plan to do to help mitigate that,” said Roszler.
She’s not alone in her concern about the commercial district. Ravenscrest resident Christie Chalmers said she doesn’t mind the development density or the area structure plan as a whole, but she’d rather not see any commercial zoning.
“We moved out of the big city in an acreage area,” said Chalmers. “We want to be away from it all and we’re getting it again.”
CivicWorks Planning + Design principal Kristi Beunder, who representing four developers at the open house, said the commercial district is not meant to draw highway traffic or tourism.
“The intent is a local commercial area, not intended to serve the travelling public,” said Beunder. “If we’re careful about the uses we’re putting in there and how we design that commercial space, it won’t draw from the highway because you actually can’t see it until you pass it because of the overpass.”
She said the commercial district would likely include businesses like a hair salon or daycare, which would serve local residents.
As for the density, she said the development is aiming at three units per acre to satisfy costs incurred with potentially tying into a piped water and wastewater system the MD is pursuing for its Highway 2A industrial corridor, and necessary transportation upgrades.
There are some improvements required on Highways 547, 7 and 2A that will need to be addressed whether the area structure plan is adopted or not, she said.
“Then with us we have incremental improvements to the functional road system until such time as we’re fully built out,” said Beunder. “Over time there’s going to be a lot of money invested into the transportation system.”
The next step is to take away input from the Dec. 1 open house and work out the policies surrounding the proposed area structure plan, she said. Beunder said she felt optimistic leaving the open house that the project is heading in the right direction.
Though some residents were still concerned with density, she said others appreciated the buffer zone between new and existing development.
“There are some people who see things as very black and white, and they’re not going to support us,” said Beunder. “But I feel like oftentimes if we can talk to those people there are some wins in the grey areas, and I think we’re really trying to listen and understand and really find those wins where we can.”
A third open house will be held in the New Year to reveal policies of the proposed area structure plan.




